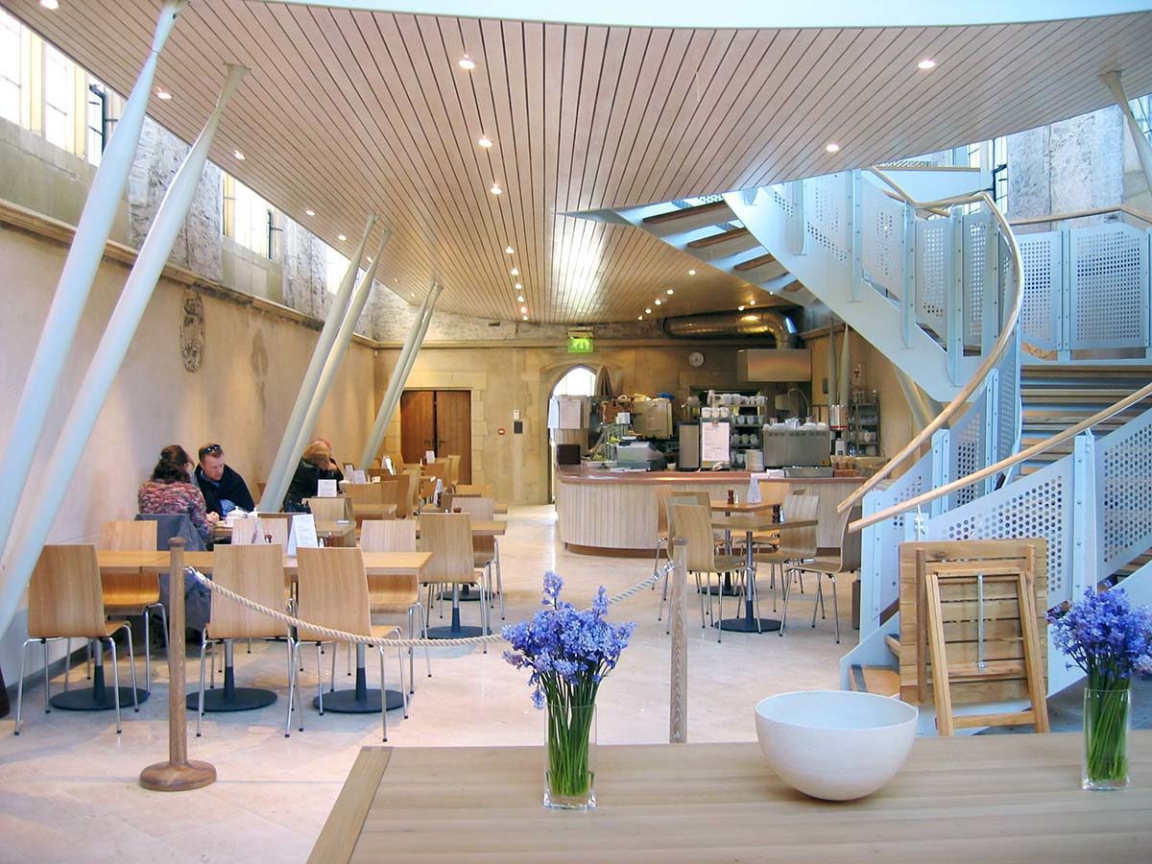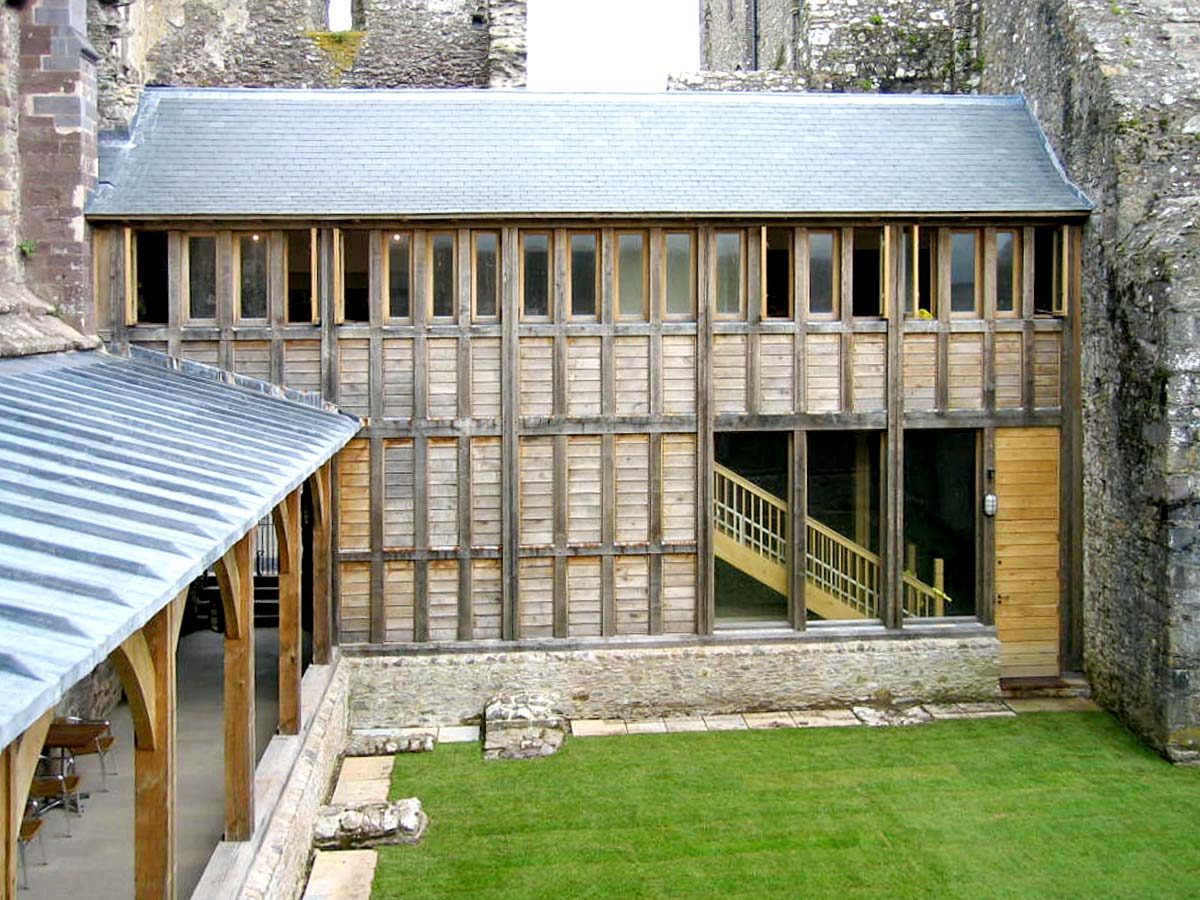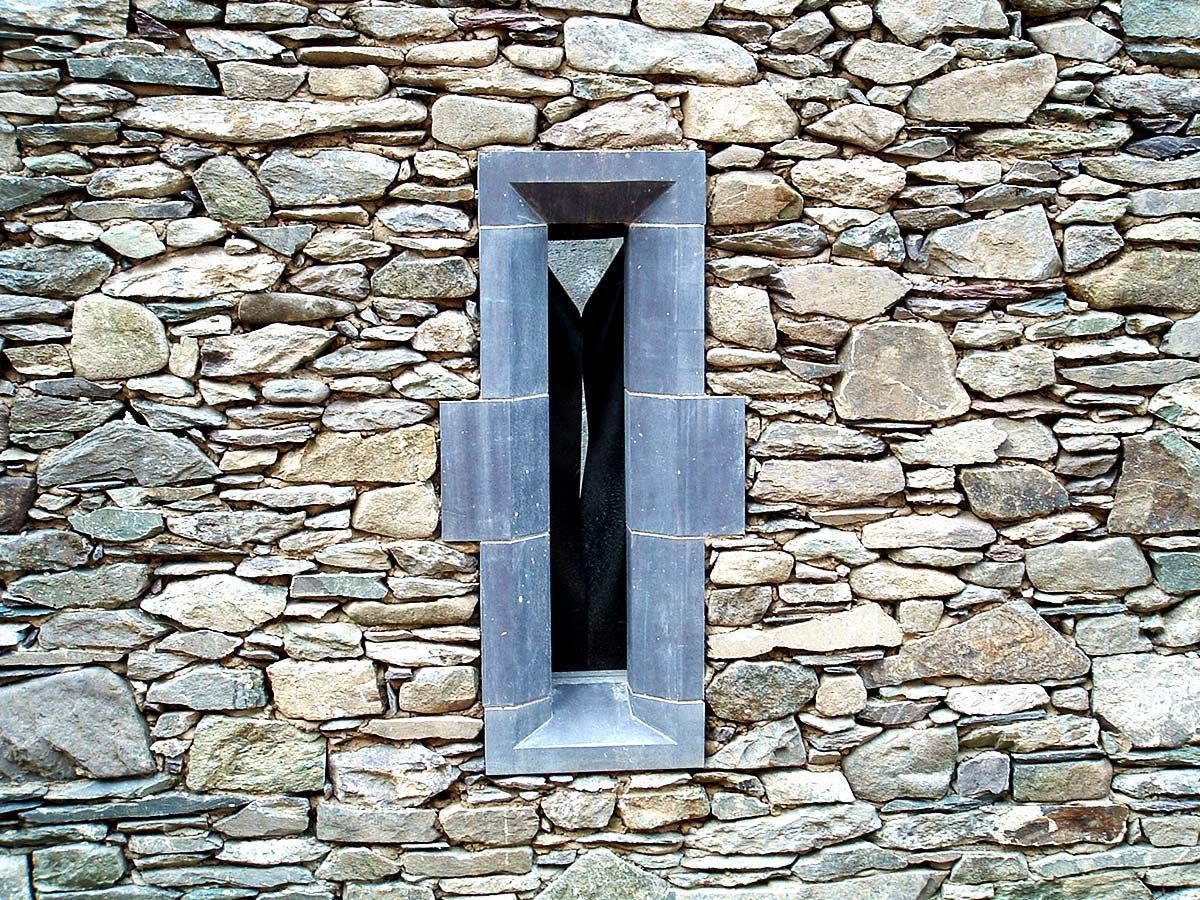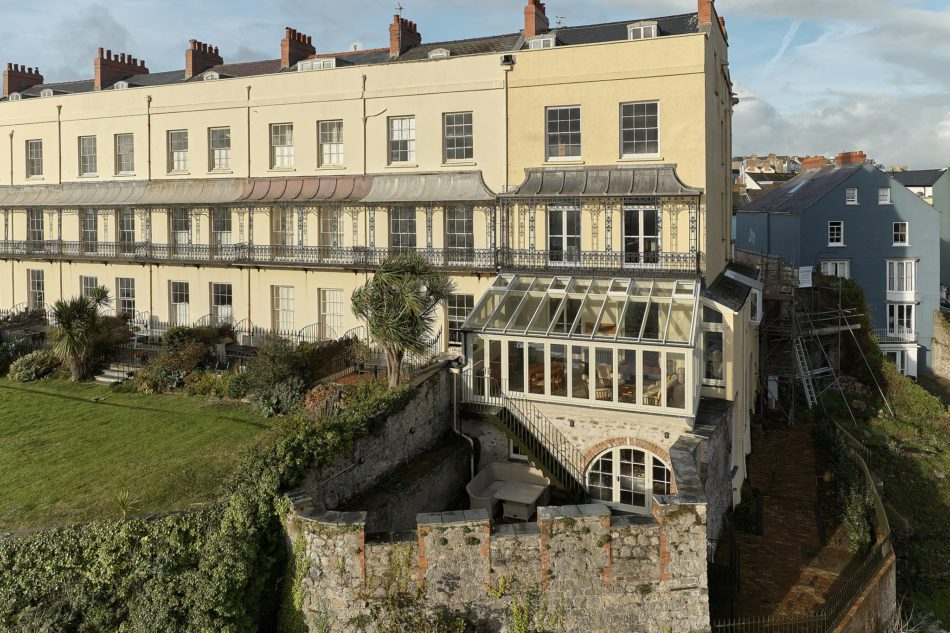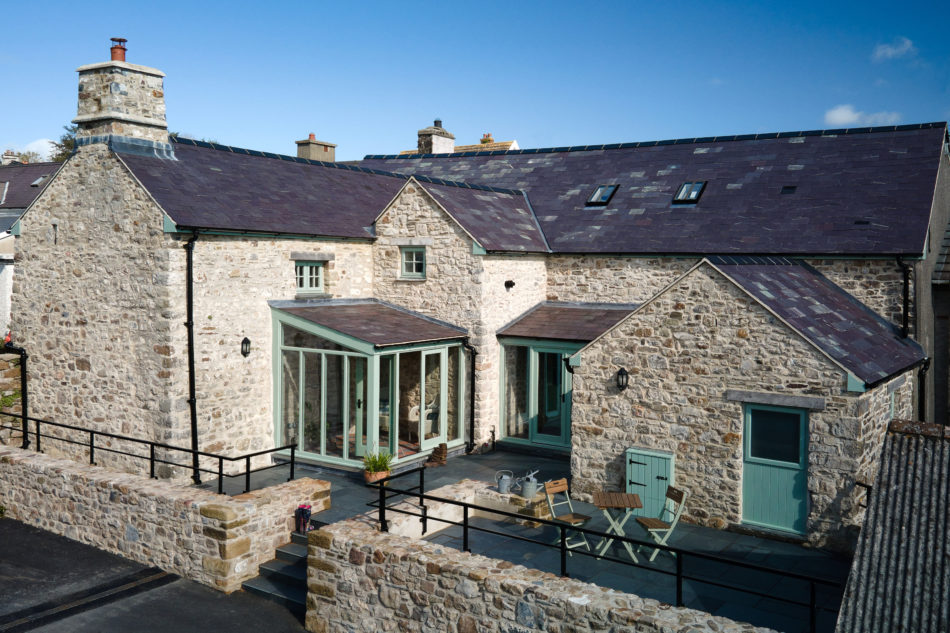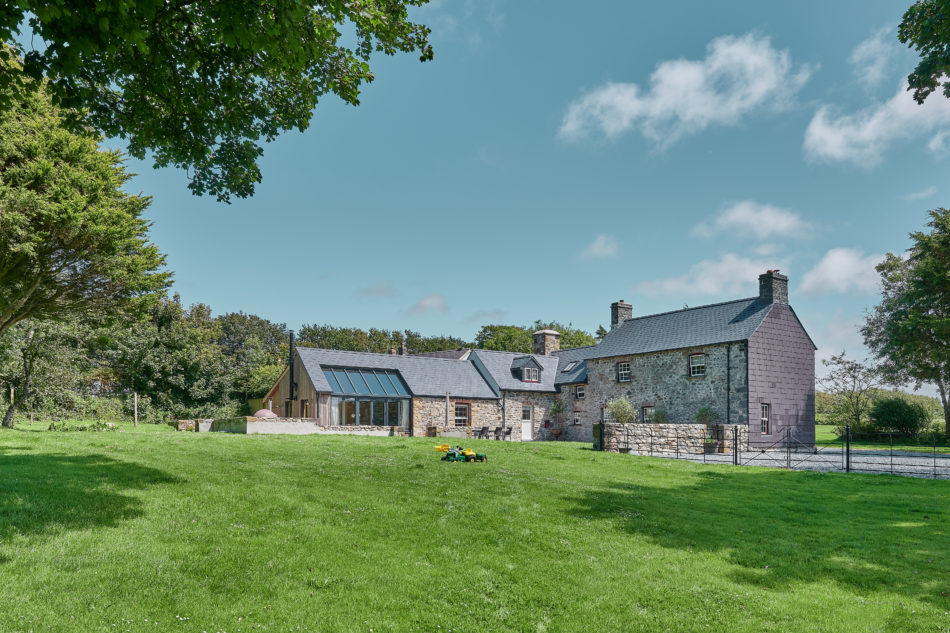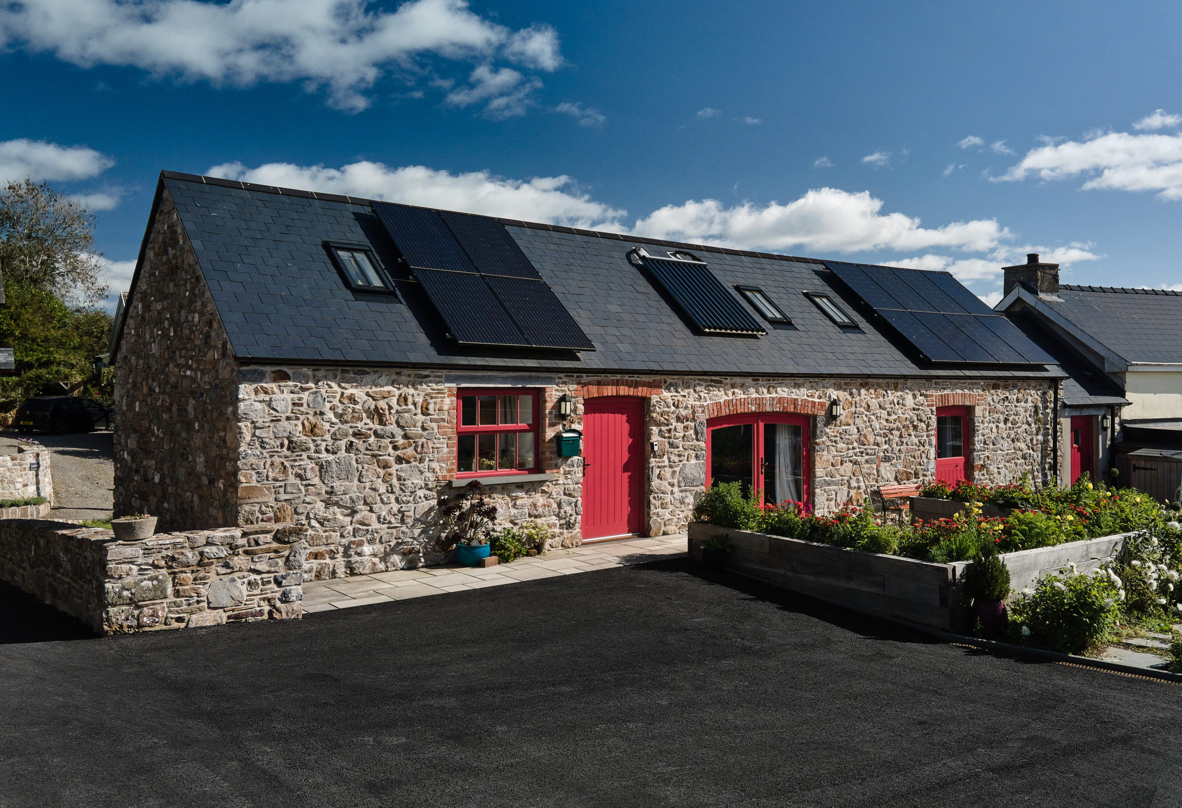The cloister walks were built on the exposed foundations of the original 14th century cloisters and have been reconstructed to their original heights. New educational facilities, meeting rooms, vestries and lavatories were also built. A Refectory was constructed within St. Mary’s Hall, with an impressive mezzanine floor, which was designed and built to prevent any damage to the original features. A new Treasury housing unique artefacts was also built.
The Cloisters were officially opened by HRH Prince of Wales & The Duchess of Cornwall in June 2008.
The project has received many accolades and a number of awards, including a Pembrokeshire Coast National Park Award – and was shortlisted for ‘The Wood Awards‘ for outstanding design, craftsmanship and installation in wood.
